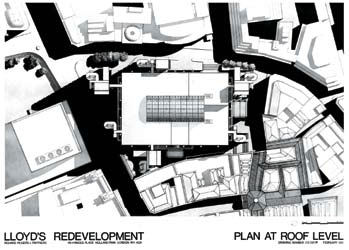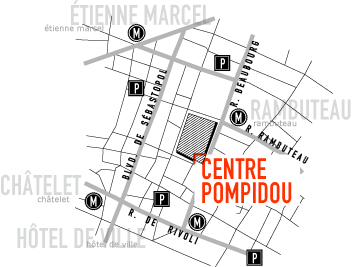rch.
Abdulrahman. F. H
1- Lloyds Building
The current Lloyd's building (address 1 Lime Street) was designed by architect Richard Rogers and built between 1978 and 1986. Bovis was the management contractor.[4] Like the Pompidou Centre in Paris (designed by Renzo Piano and Rogers), the building was innovative in having its services such as staircases, lifts, electrical power conduits and water pipes on the outside, leaving an uncluttered space inside. The 12 glass lifts were the first of their kind in the United Kingdom. Like the Pompidou Centre, the building was highly influenced by the work of Archigram in the 1950s and 1960s.











The building consists of three main towers and three service towers around a central, rectangular space. Its core is the large Underwriting Room on the ground floor, which houses the Lutine Bell within the Rostrum. The Underwriting Room (often simply called "the Room") is overlooked by galleries, forming a 60 metres (197 ft) high atrium lit naturally through a huge barrel-vaulted glass roof. The first four galleries open onto the atrium space, and are connected by escalators through the middle of the structure. The higher floors are glassed in and can only be reached via the exterior lifts.
The 11th floor houses the Committee Room (also known as the Adam Room), an 18th-century dining room designed for the 2nd Earl of Shelburne by Robert Adam in 1763; it was transferred piece by piece from the previous (1958) Lloyd's building across the road at 51 Lime Street.
The Lloyd's building is 88 metres (289 ft) to the roof, with 14 floors.[5] On top of each service core stand the cleaning cranes, increasing the overall height to 95.10 metres (312 ft). Modular in plan, each floor can be altered by addition or removal of partitions and walls.

2- American Embassy Vienna Walter Gropius
The building was designed by Walter Gropius and “The Architects Collaborative Inc.” of Cambridge, Massachusetts, USA. It was constructed by the “Albertis-Demopoulos Construction Co.” of Athens.
The Chancery is in the shape of a perfect square with a center court, enclosing a planted area and fountain. Exterior and interior columns, of Greek inspiration, are utilized to support giant horizontal crossbeams. The building is constructed of steel and reinforced concrete and is air-conditioned. Specially designed steel hangers are attached to these beams which suspend (hang) the second and third floors of the three-story building. A kind of cradle effect is thus achieved, ensuring “give” in the event of a seismic tremor.



The marble of the building is as classic as its architectural style. Most of it is the famous white marble from Mt. Penteli. Black marble from Saint Peter, Peloponnesus, gray marble from Marathon and other native Greek marbles are used throughout the building. The beautifully turned wooded stair railing were made with Greek pearwood by Greek artisans.

3- Pompidou Center




The Centre was designed by Italian architect Renzo Piano; British architect Richard Rogers; and Italian architect Gianfranco Franchini, assisted by Ove Arup & Partners. The project was awarded to this team in an architectural design competition, whose results were announced in 1971. It was the first time in France that international architects were allowed to participate. World renowned architects Oscar Niemeyer, Jean Prouvé and Philip Johnson made up the jury which would select one design out of the 681 entries.
National Geographic described the reaction to the design as "love at second sight."[9] An article in Le Figaro declared "Paris has its own monster, just like the one in Loch Ness." But two decades later, while reporting on Rogers' winning the Pritzker Prize in 2007, The New York Times noted that the design of the Centre "turned the architecture world upside down" and that "Mr. Rogers earned a reputation as a high-tech iconoclast with the completion of the 1977 Pompidou Centre, with its exposed skeleton of brightly coloured tubes for mechanical systems. The Pritzker jury said the Pompidou "revolutionized museums, transforming what had once been elite monuments into popular places of social and cultural exchange, woven into the heart of the city.".
Initially, all of the functional structural elements of the building were colour-coded: green pipes are plumbing, blue ducts are for climate control, electrical wires are encased in yellow, and circulation elements and devices for safety (e.g., fire extinguishers) are red.







4- Jean-Marie Tjibaou Cultural Center

The exterior part of the huts is given an ancient appearance whereas the interior of each hut has rectangular space (for housing permanent and temporary exhibitions, administration offices and studio spaces), where all amenities feature modern technology. The space within each hut was achieved by discarding the central pillar, a deviation from the traditional Kanak hut design. In the circular design of the hut’s shells, the height to diameter ratio was reduced giving more space, which also resulted in greater dynamic ventilation, as was corroborated by wind tunnel tests. The cases have giant curved ribs or staves, which are made of iroko slats and steel connections and which also act as climate control devices. The outer ribs are a curved assembly of slats, which are joined to a straight vertical rib that together form part of the case structure. The staves are designed in such a way that the individual pieces appear as if they are woven together. The roof is made of corrugated aluminium sheets. It has a double roof system, which contributes to the play of shadows.
















5- Waterloo Station

London Waterloo station is a central London railway terminus and London Underground station complex in the London Borough of Lambeth. is one of 19 stations managed by Network Rail and is located near the South Bank of the River Thames, in fare zone 1. A railway station on this site first came into being in 1848; the present structure was inaugurated in 1922. Part of the station is a Grade II listed building.
With over 94 million passenger entries and exits between April 2011 and March 2012, Waterloo is Britain's busiest railway station by passenger usage. The Waterloo complex is the 15th busiest passenger terminal in Europe, and the 91st busiest railway station in the world. It has more platforms and a greater floor area than any other station in the United Kingdom (though Clapham Junction, just under 4 miles (6 km) down the line, has the largest number of trains).
Waterloo is the Central London terminus for South West Trains providing the majority of commuter/regional services to South West London, Surrey, Hampshire, Dorset and parts of Berkshire. Major destinations served include Chessington South, Hampton Court, Wimbledon, Epsom, Dorking, Guildford, Woking, Basingstoke, Salisbury, Southampton, Portsmouth, Bournemouth, Weymouth, Winchester and Exeter.






6- song about architecture
الوطن قام يتطور... والبنا حتى تطور
كل شيخ (ن) في وطنا... ساكنله في عمارة
العمارة منزل(ن) راقي ... ومجلسها منور
بالرجال أهل الكرامة والشهامة